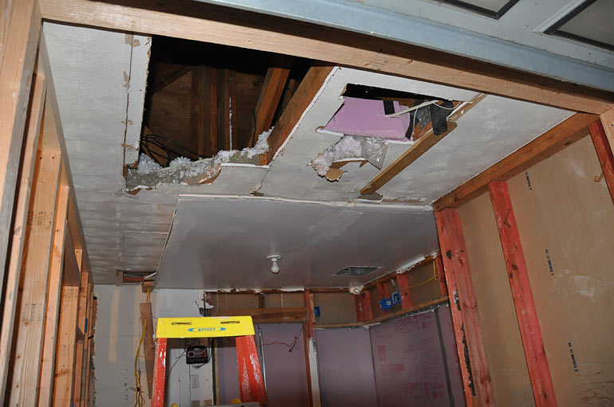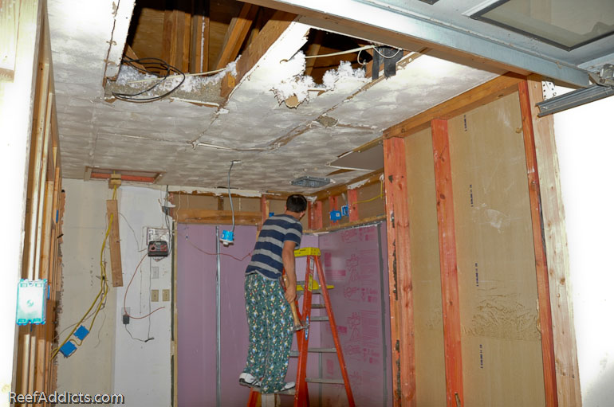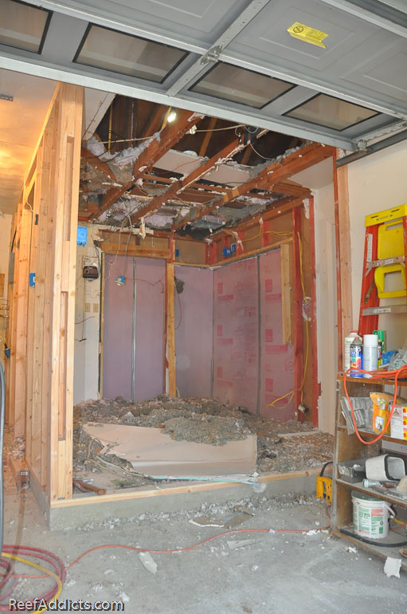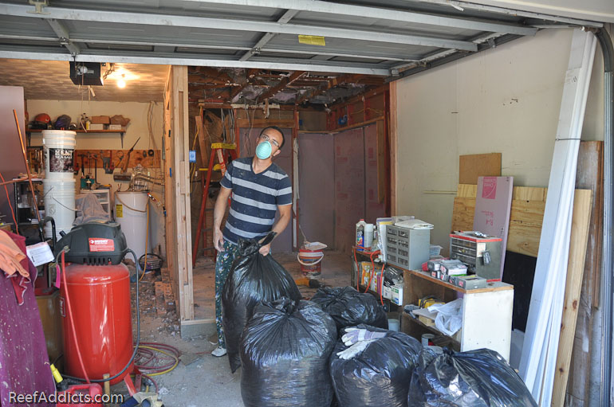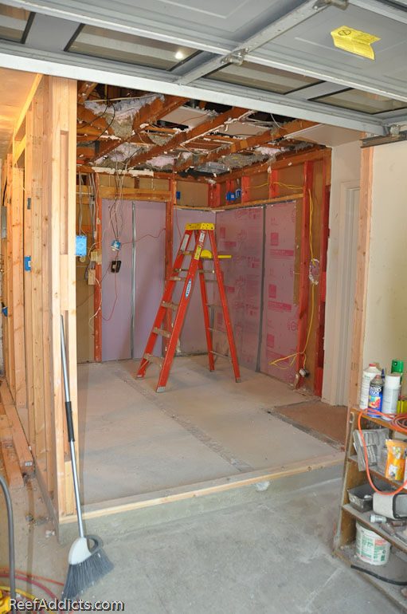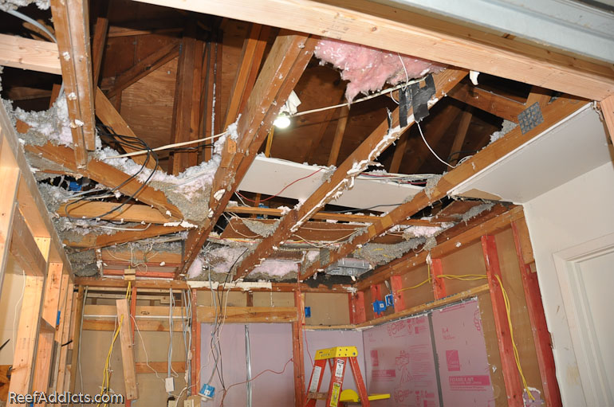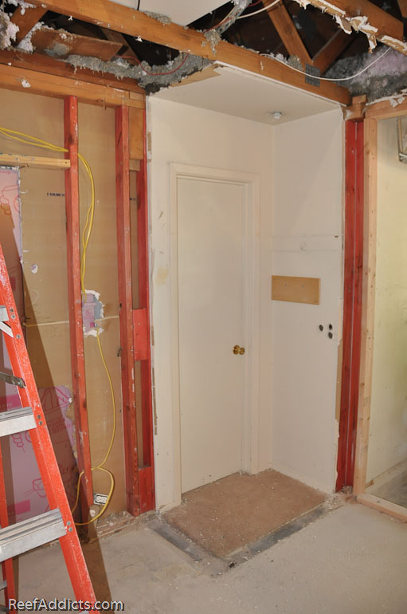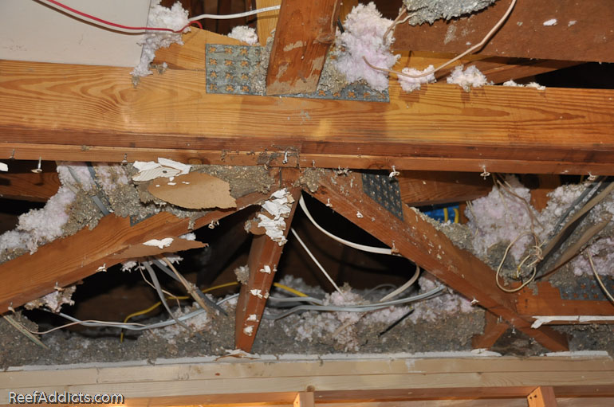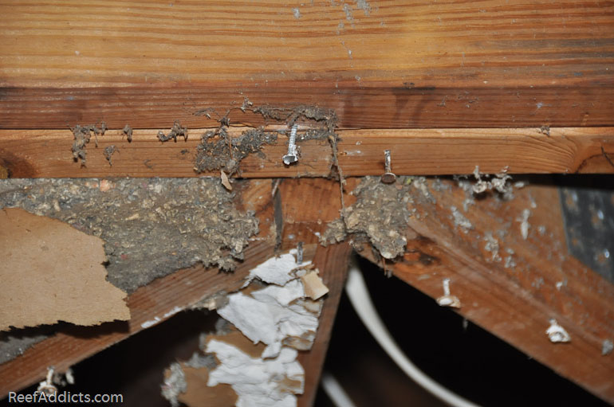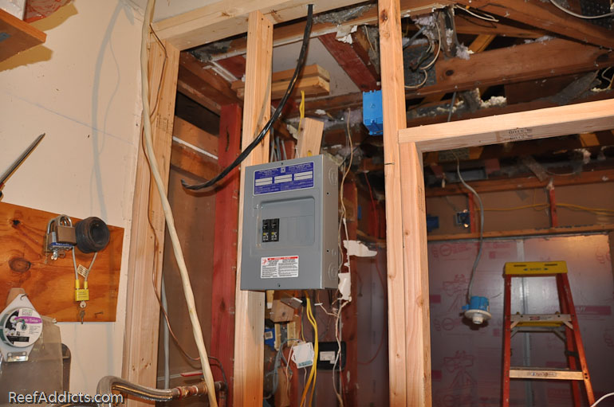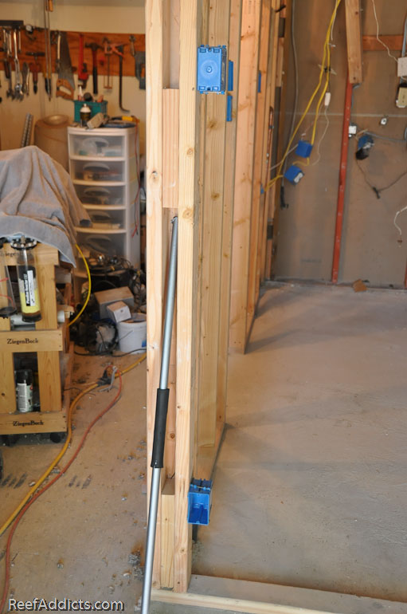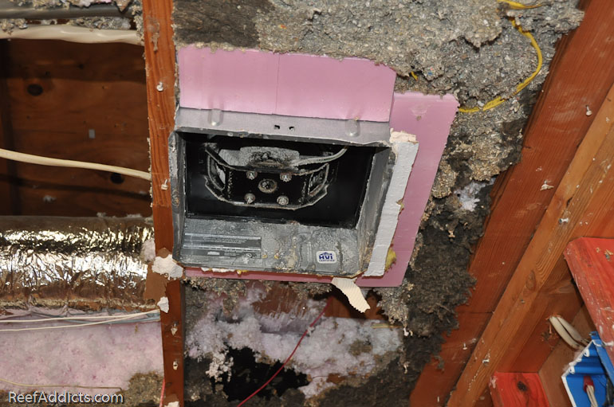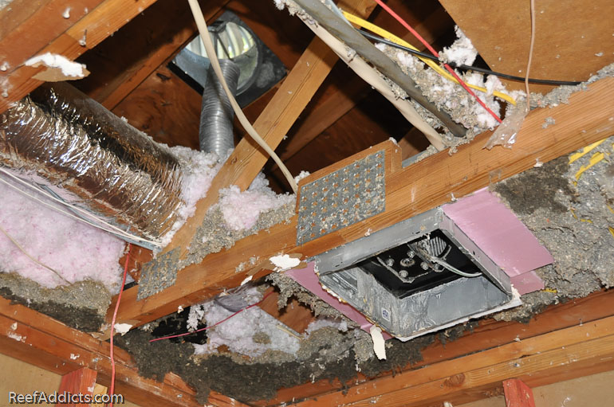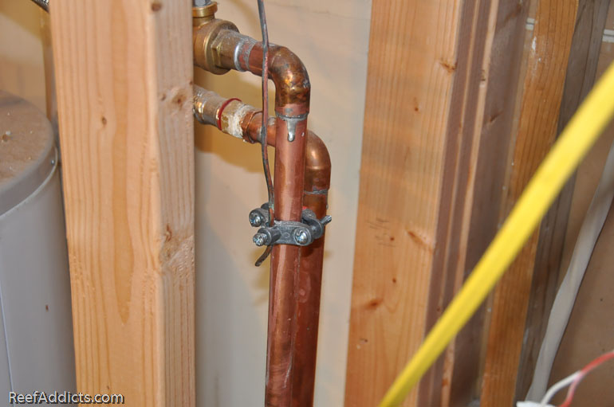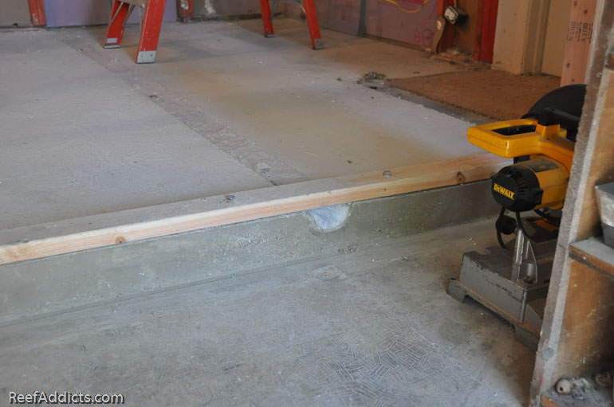Tearing out the old ceiling today
by
, 10-08-2010 at 04:09 PM (10810 Views)
After yesterday's discussion, I decided to get that ceiling pulled out quickly before it warmed up outside. Wearing a facemask, I climbed up into the attic and played joust with a whisk broom vs the fluffy stuff. It grudgingly abated somewhat, but not all of course. Here's where we left off yesterday...
My son joined me in the actual teardown of the two layers of sheetrock, exposing the joists and raining down insulation, bits of unused wiring and cancer-causing dust no doubt.
We scooped up 5 trashbags of insulation which I probably will carry back up into the attic once the new sheetrock is in place and spread it out. Whatever is lacking, I'll use the roll-out insulation instead.
The closet was torn out. This image is almost homey. LOL
I noticed that this intersection of joists has dropped down. I'm going to jack it back up, and drive some lagscrews through the lumber to tie it together better.
This is very likely why I've observed some shifting in the garage area and why the sheetrock has been slowly giving way over the past few years. I've been scabbing the ceiling with wooden strips to keep it up before it falls due to gravity.
The subpanel is in place, to the left of where the window a/c unit will go. I tried to make sure it was accessible but still stays dry. Had I put it closer to the a/c unit, water might have gotten on it. I faced the subpanel into the garage area instead of the fishroom to keep moisture out of the panel from any humidity issues. I bought a special drill bit that carved a 1" hole through the 2x4 plates above.
Some electrical boxes are nailed into place where I'd like power.
The old vent fan used to be directly over the tank. I'm going to move it over the open area so if anything drips out, it hits the floor and not my lighting nor in the tank.
You can see the rigid vent pipe I used from the fan up to the whirly-bird on the roof. This exports heat and humidity out of the house.
The ground wire is connected to the cold water pipe going to the water heater. Had to buy a new clamp to get this done.
Here's the end of the french drain, unfinished.
Once the low spot is moved back into place and all the screws and nails are stripped off the joists, and after any new wiring has been run across the ceiling, the new sheetrock will be installed.




