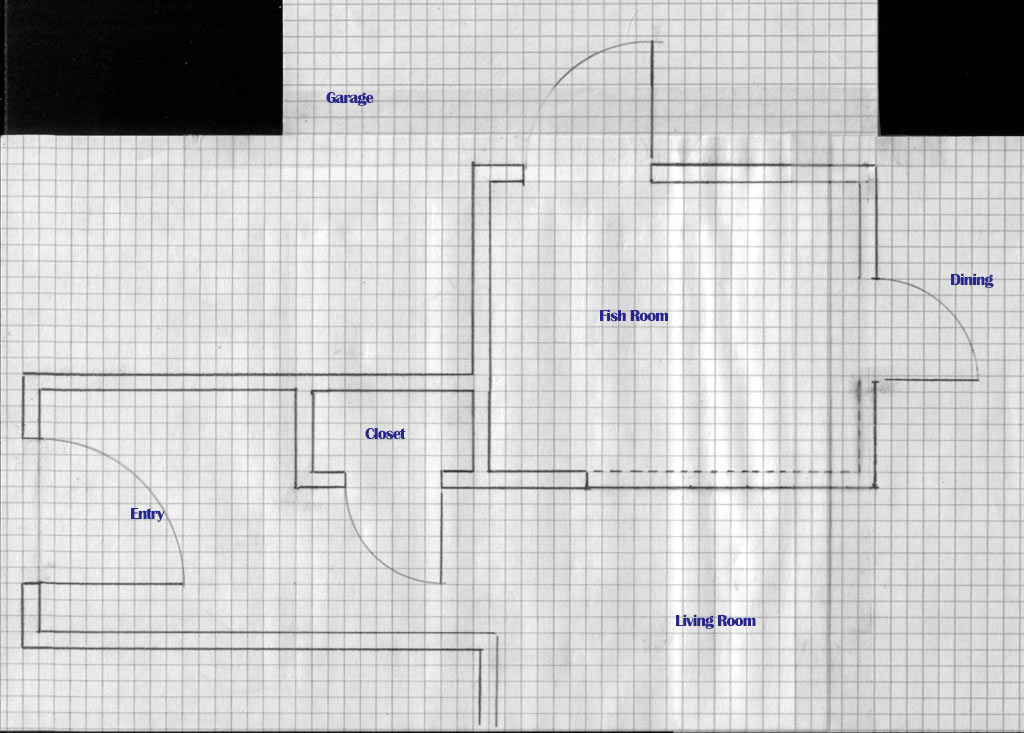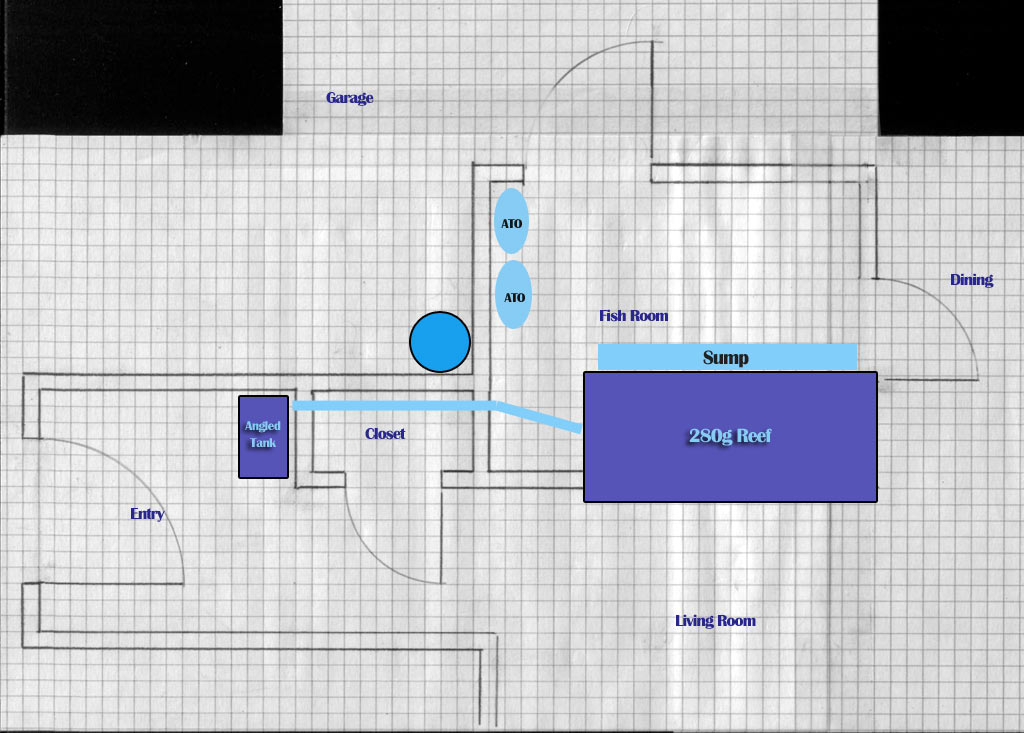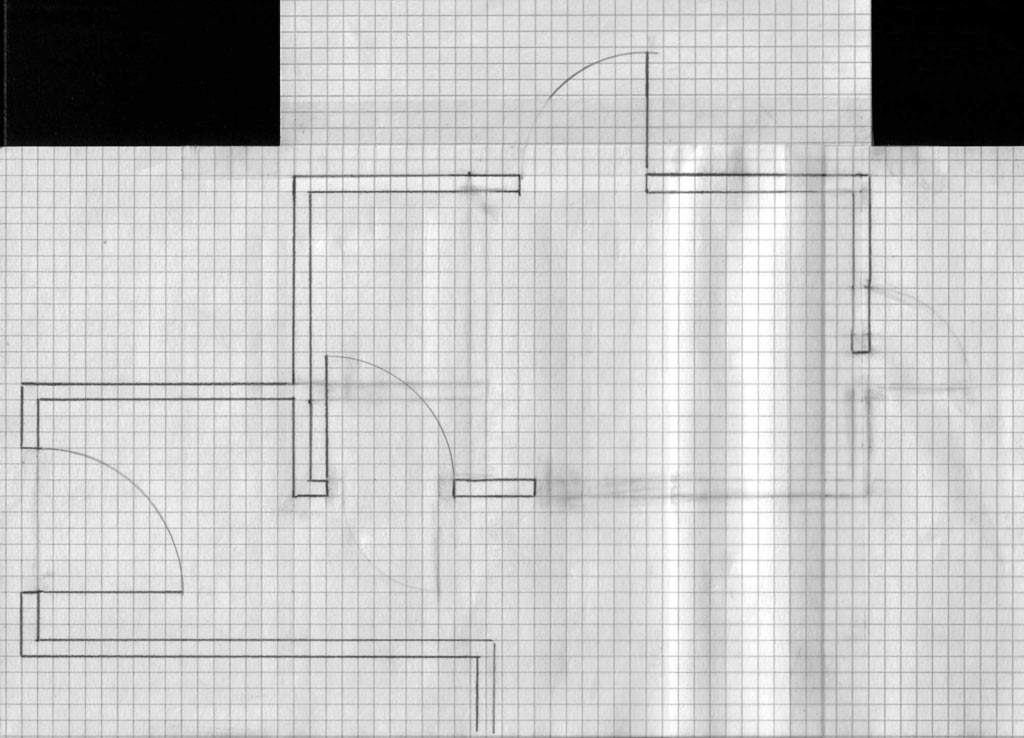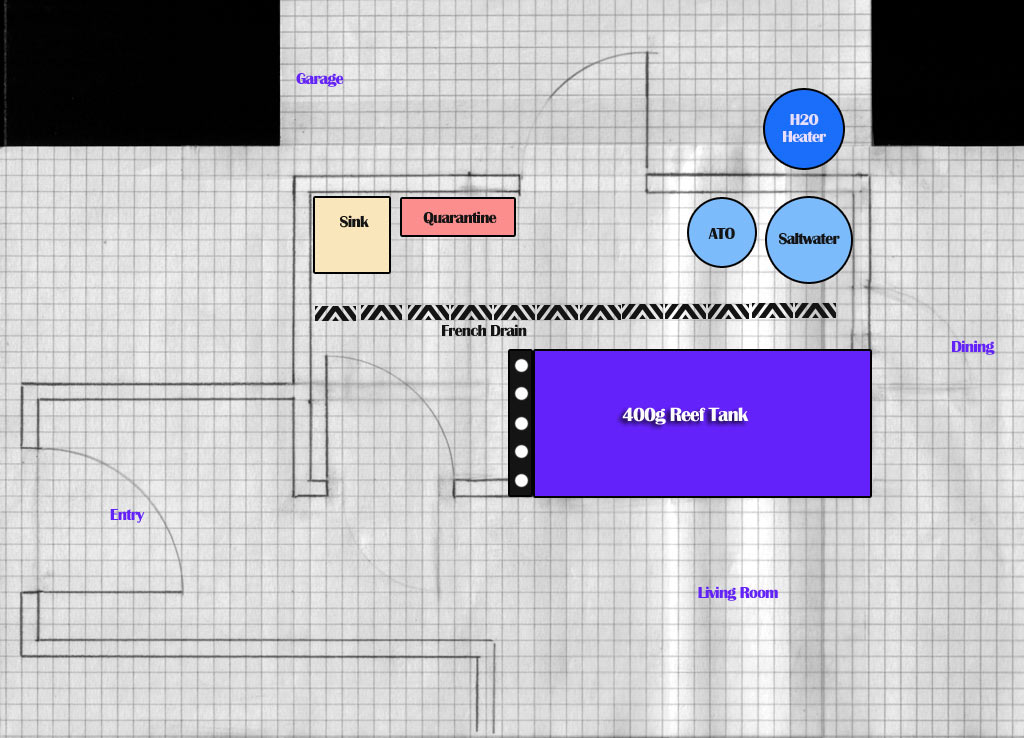Changing the fishroom for the new tank
by
, 08-16-2010 at 12:47 AM (2672 Views)
I drew up some artwork to show you what I have now and what is to come.
Here's the basic layout with the entry doors.
This is a very simple rendition showing where everything has been for the past few years.
And here's the new layout.
The room will feel more spacious because the new sump will fit completely under the display tank, and the room will be 4' longer.
I decided to remove the door leading to the kitchen/dining area, which will be sheetrocked over. The closet door will be replaced with one that is wider (from 24" to 32"), and swing into the fishroom.
The french drain will be there to handle leaks. I'd like to use it for water changes and for the slop sink. I'd like to run some of the plumbing under the new concrete to keep things clean. That would include the plumbing to the sink. Other plumbing can hug the walls, like the pipe from the saltwater reservoir and the ATO containers which will feed into the sump.
I'm trying to decide if I want to have more than the quarantine tank. Maybe I'll do a frag tank, perhaps.
The angled tank is going to have to go. It's plumbing is completely in the way as you can see in Picture #2 above. I don't know if I'll put it in the fishroom for fun, or just skip it. I've had it for 3 years, and as you knew I was about to replace it anyway. Another choice is to run the plumbing toward the sink and have a little sump, skimmer, heater, etc... then it becomes a secondary system with all those needs which I'd rather not do. I liked having it plumbed into the 280g. With the bigger reef and all that it will entail, I'd prefer to put my full focus on it and reduce other distractions. There's still about a month to decide on this one, but with the demolition it would be better to not have it running - for now it will have to be moved.
The water heater has to move, because the plumbing from the slab foundation (lower right corner under the display tank) will easily run to that spot (compared to where it is now). The pipes can run along the right wall of the fishroom and into the garage area.
I'm considering putting down ceramic floor tile for cleanliness.
The room will be 12' long by 7' wide. Before, it was 8' long by 7' wide. The room could be another foot wider, but it really isn't necessary. It was cooled with an 8000 BTU window unit, and I plan to use the same size for the larger room, unless someone tells me differently. The room is 8' tall, so that's 672 cubic feet. Humidity caused by all the water in the room is resolved with the vent fan, although the core may be replaced with something inline in the attic next time.
My son is coming over in the morning to help start disassembling the walls surrounding the sump so we can move that into the living room. It's going to get pretty squished in here unfortunately. Once the sump is moved, plumbing and wiring will be adjusted as well to make sure everything is running as it should. Then the temporary pink foam walls will go up to seal out the Texas heat of August so the room itself can be worked on. Concrete has to be poured.
I heard back from the stand guy with the total, and I called him back with a couple of minor adjustments. I'm awaiting his call to make sure he got those.
















