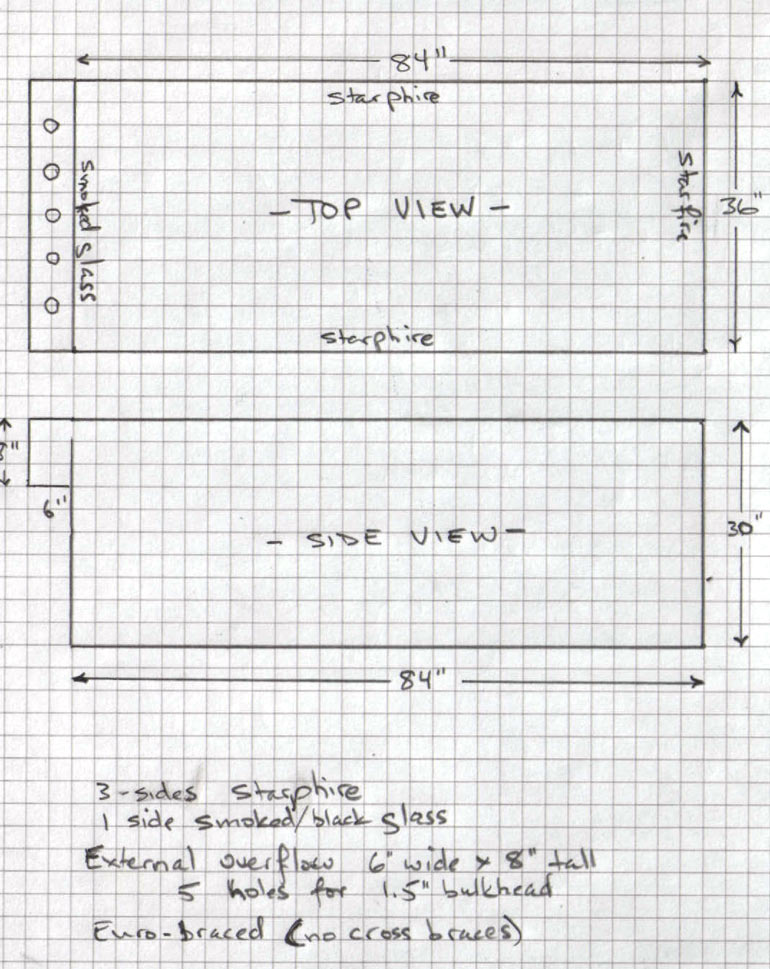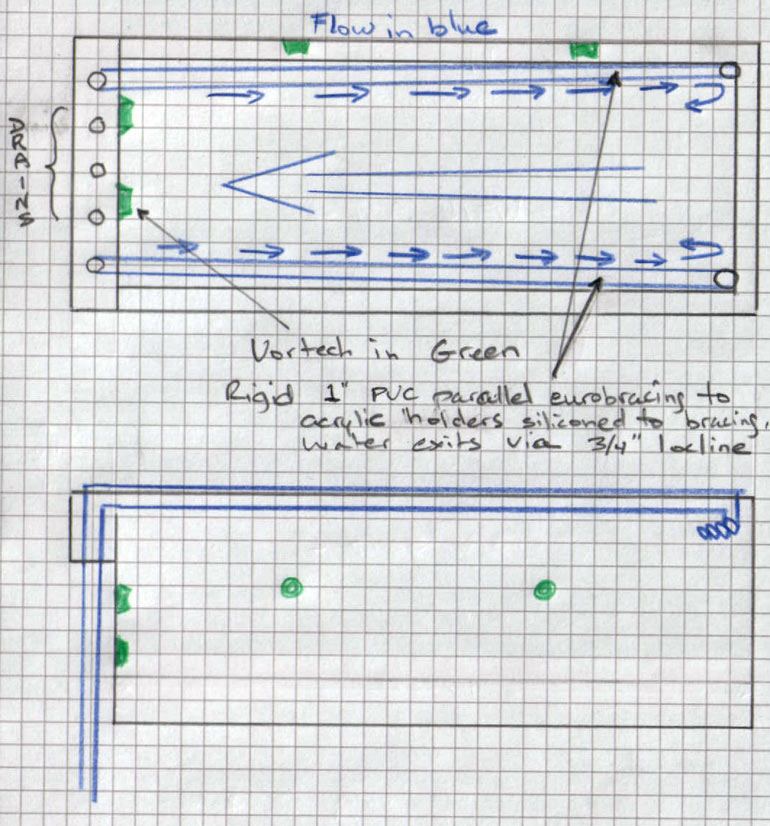My next tank is in the planning stages (400g)
by
, 07-09-2010 at 12:39 PM (23431 Views)
I have a sketch drawn up, and I'll attach it now. It may vary slightly for strength as Marineland wants to have their CAD guy run his structural tests, but this is the basic plan. The display tank would be 84" x 36" x 30" - roughly 400g. Starphire glass with black silicone. The back wall where the overflow is will either be smoked glass or painted black, or I'll use window tint.
If all goes according to plan, then the following has to happen:
This new tank won't look in-wall like the 280g did. This will look built-in, and it should look sweet. With the 36" wide viewing panel facing the kitchen and no overflow to stare at, it gives me the option to view the reef from a beautiful perspective. I picture the rockwork being more centered this time, allowing view from the front and back.
- The lower wall needs to come out of the fishroom.
- Wiring has to be moved.
- Water heater plumbing is going to have to be redone again.
- Steel stand (powdercoated) has to be welded to hold 6000 lbs and the sump's 1500 lbs.
- New entry door to fishroom has to be installed.
- Additional concrete needs to be poured to create a nice level surface for the stand's feet.
- Upper wall of fishroom (over tank) may be removed as well simply to have easier access, and build some pretty woodwork instead.
With the flow pouring to the end, the surface should stay nice and clean. I'll need another Vortech or two, no doubt.















